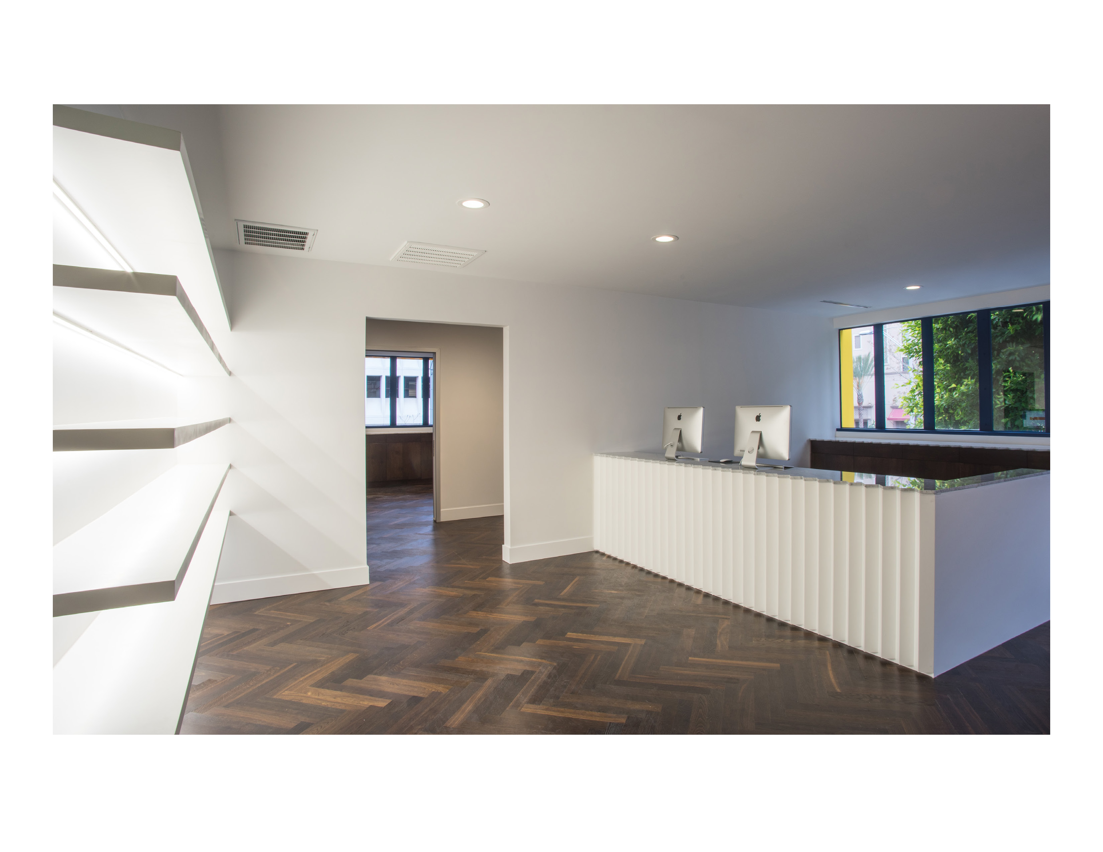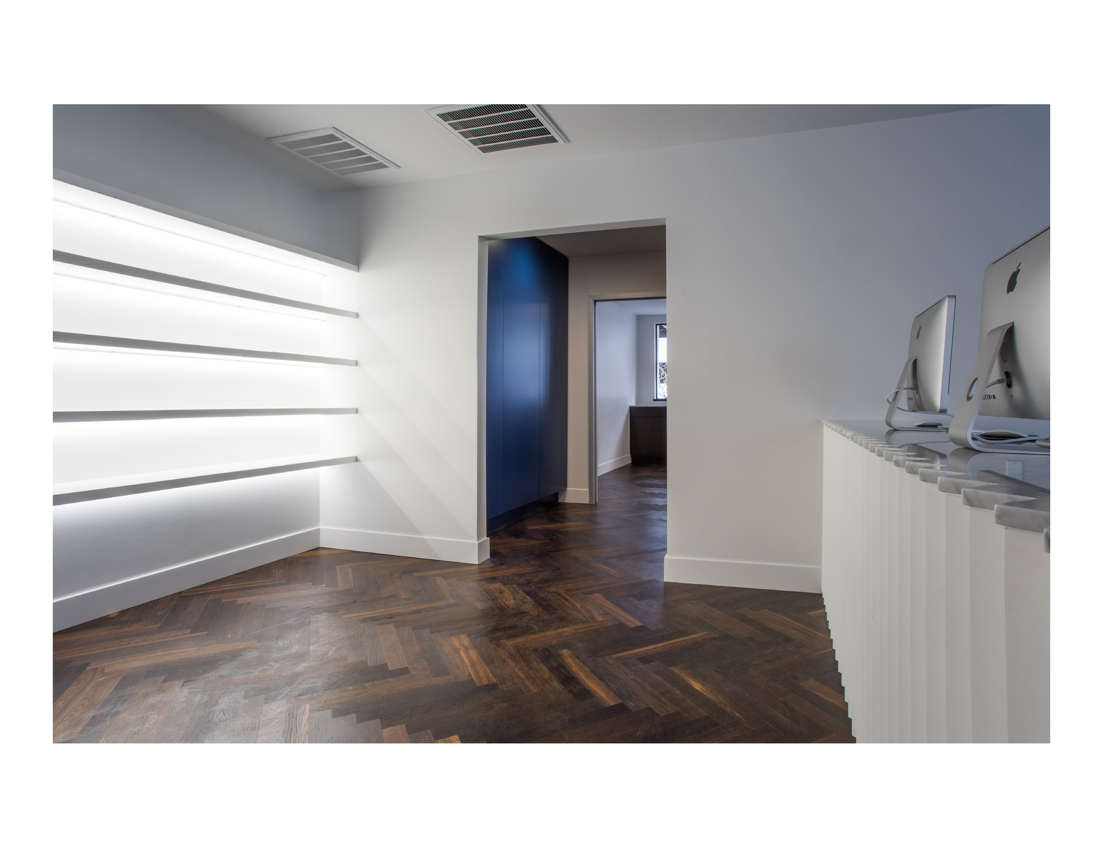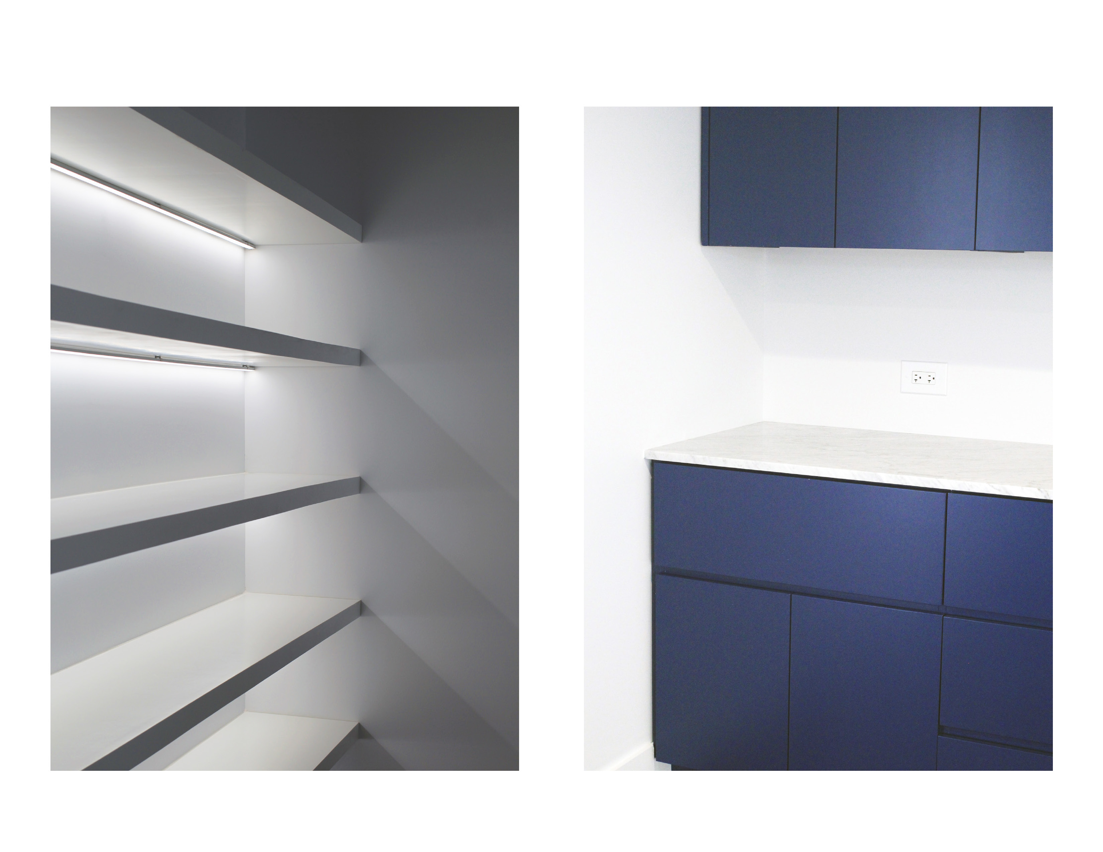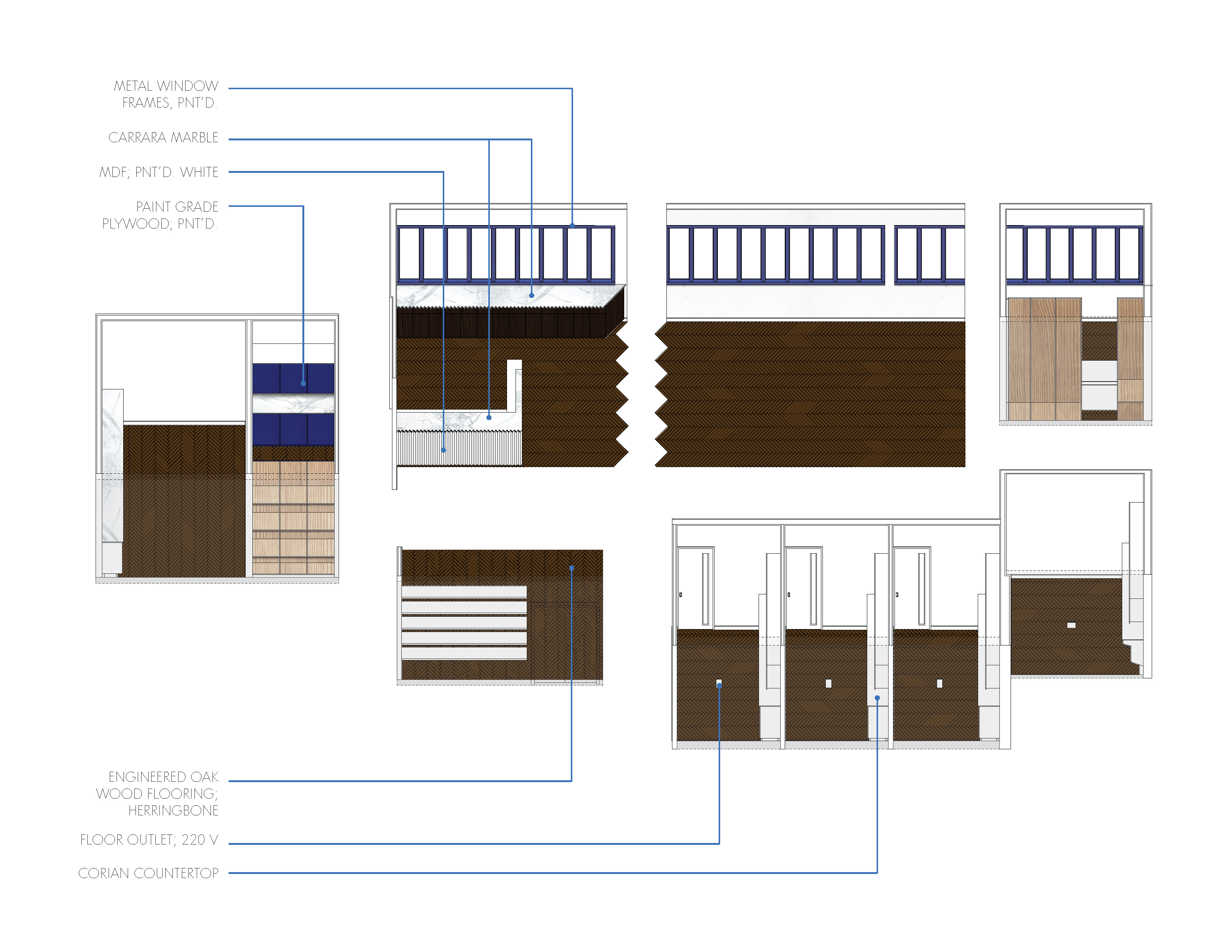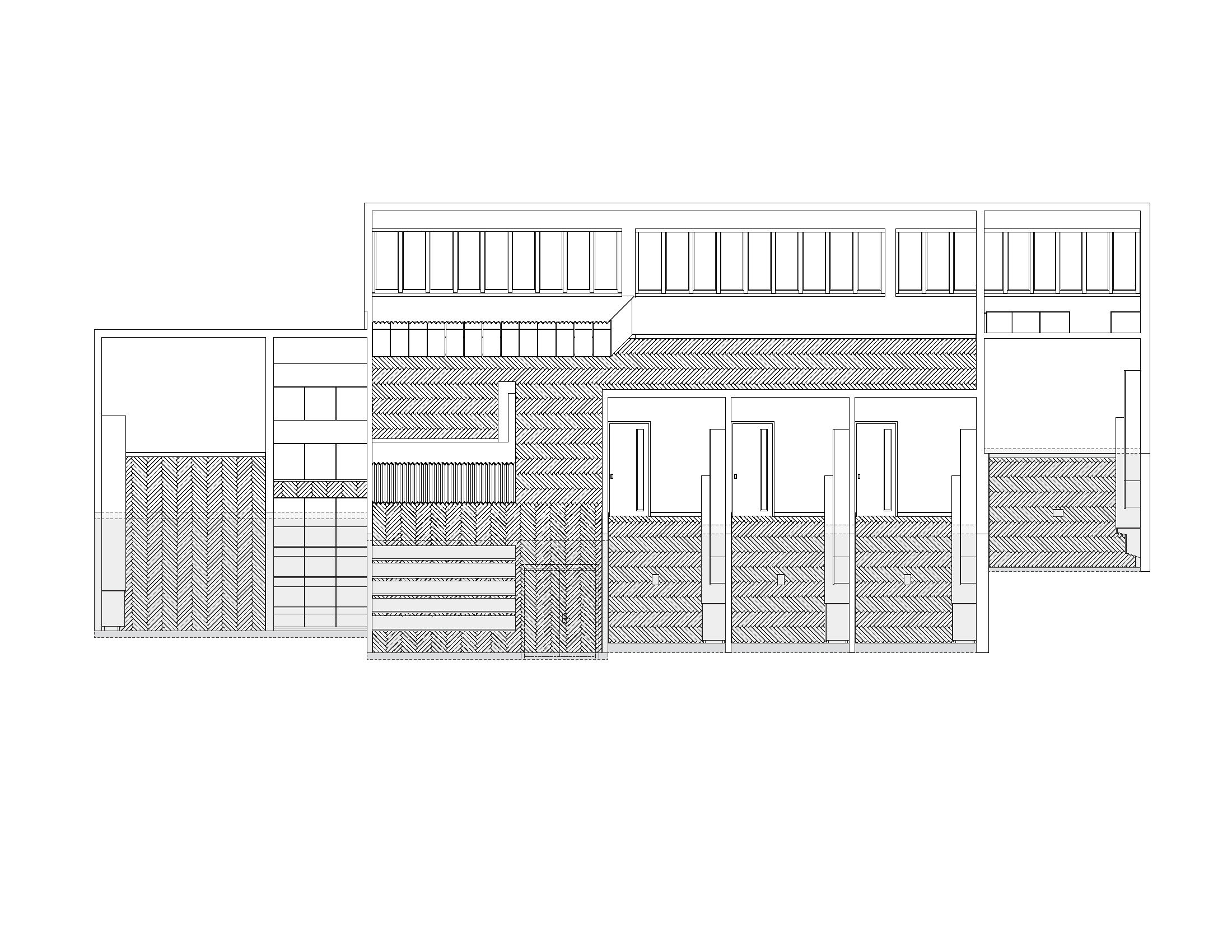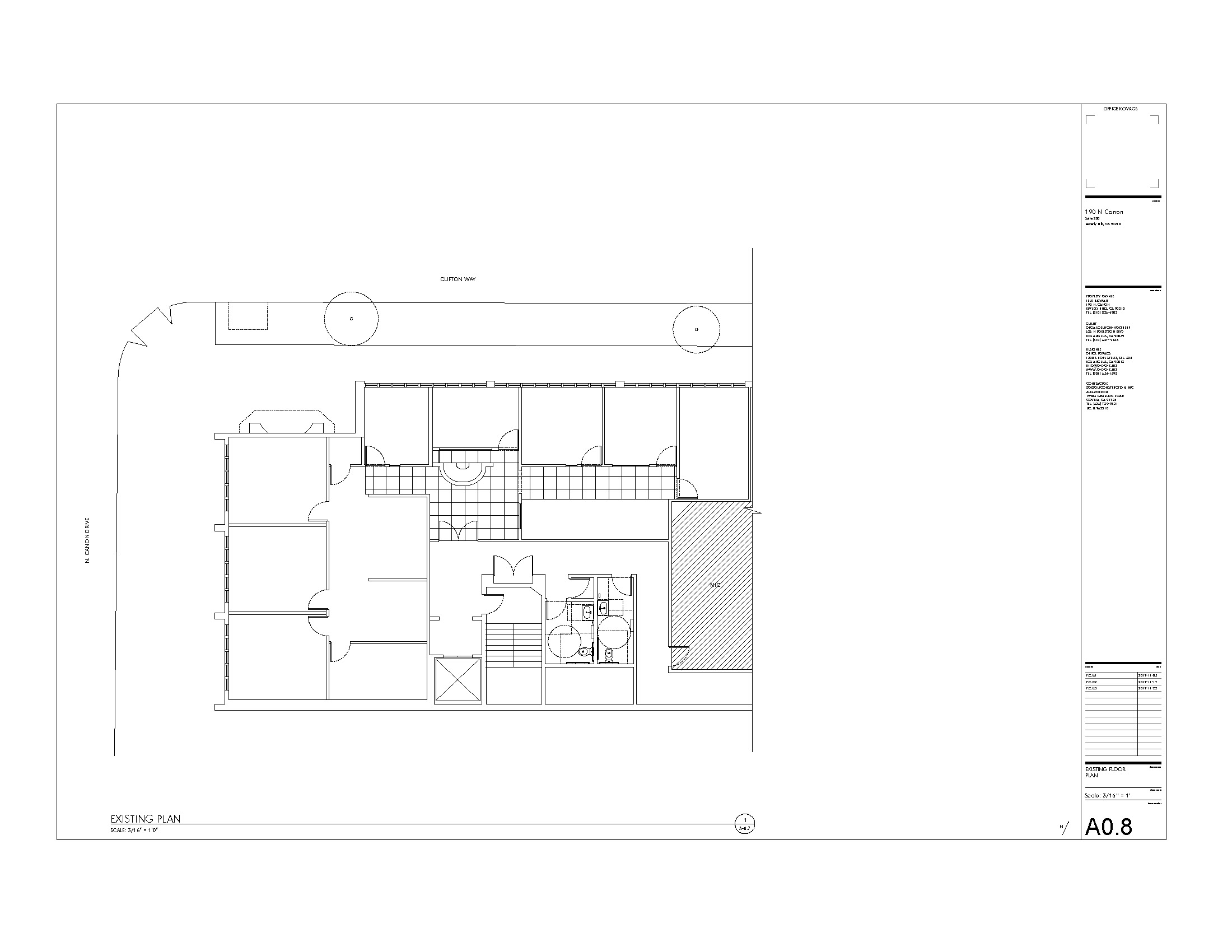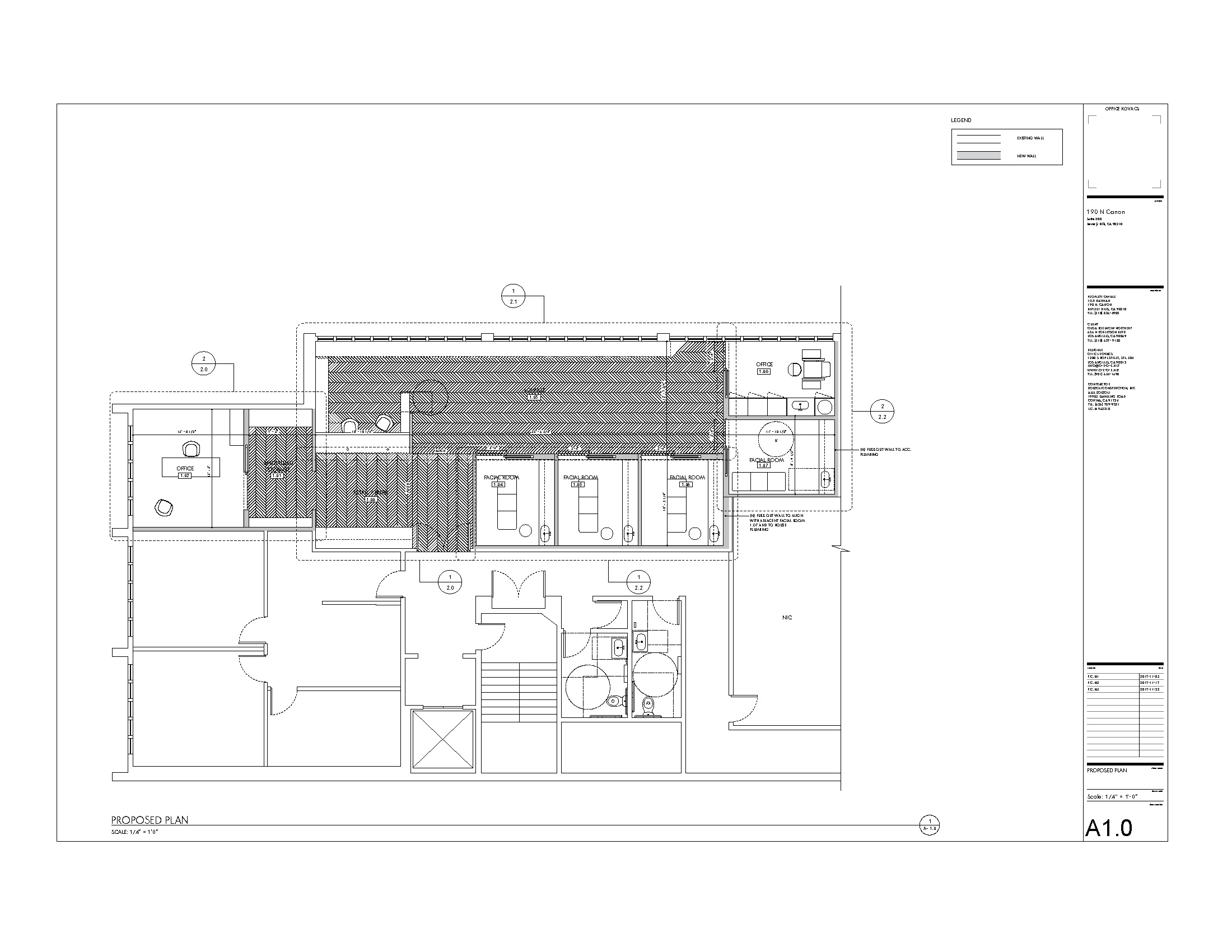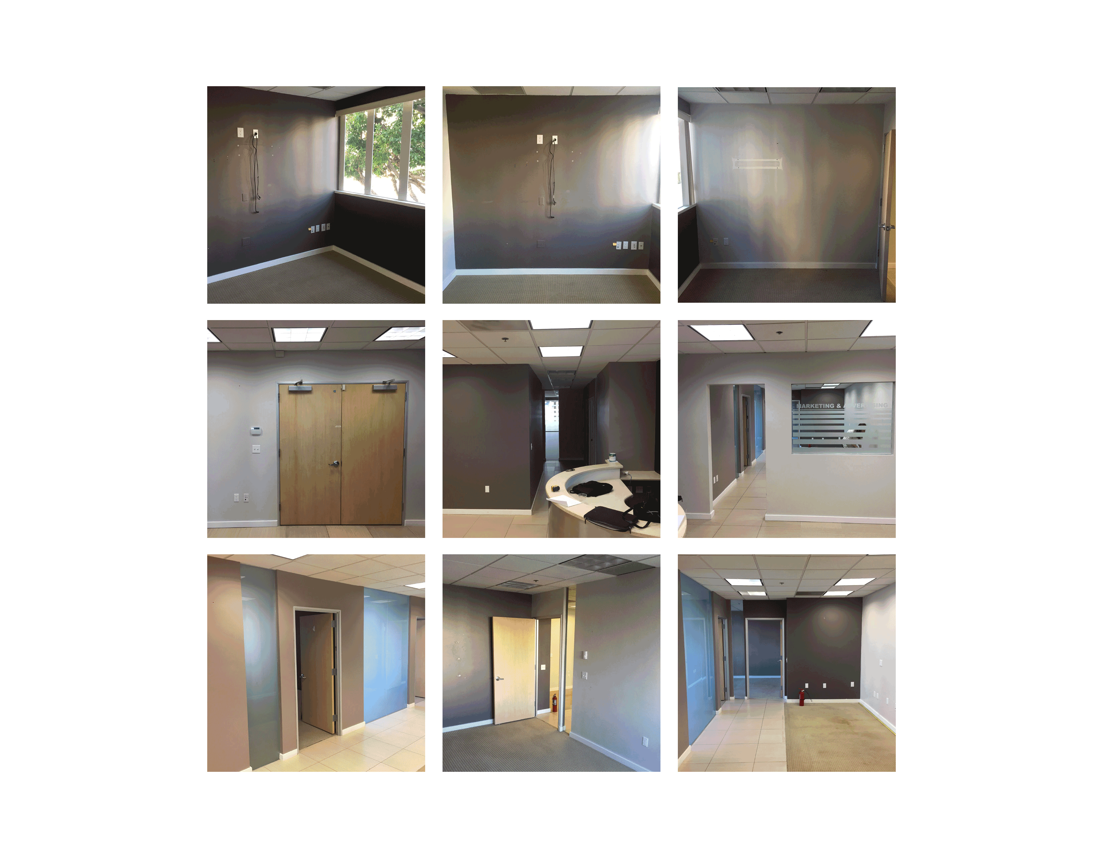
BEVERLY HILLS TENANT IMPROVEMENT
Beverly Hills Tenant Improvement, Beverly Hills, California, 2018
Team: Andrew Kovacs, Erin Wright
Project Description:
This project is a 1,550 sq. ft. tenant improvement of an existing commercial unit in Beverly Hills, California. Originally the offices of a real estate company, the programmatic needs of our client called for:
1) an office
2) a reception area
3) a retail area
4) a lounge area
5) a pedicure station
6) four rooms that would be plumbed to provide facial skin treatment
Conceived as a new headquarters for the company, the project combines the multiple demands of the client’s business ventures into a single space. One of the challenges of this undertaking was the distinction and close proximity between a retail area that demanded an open, accessible, and communal area and the requirement of four facial rooms that needed to be closed, intimate and personal. Each programmatic requirement is thought of as a puzzle piece that notches together to form a new and seamless programmatic whole. This new programmatic whole is amplified by a continuous wood herringbone pattern that encapsulates the entire space. Conceptually, the pattern of the herringbone is extruded and elevated to become a saw tooth pattern of both retail and reception countertops in the space.
