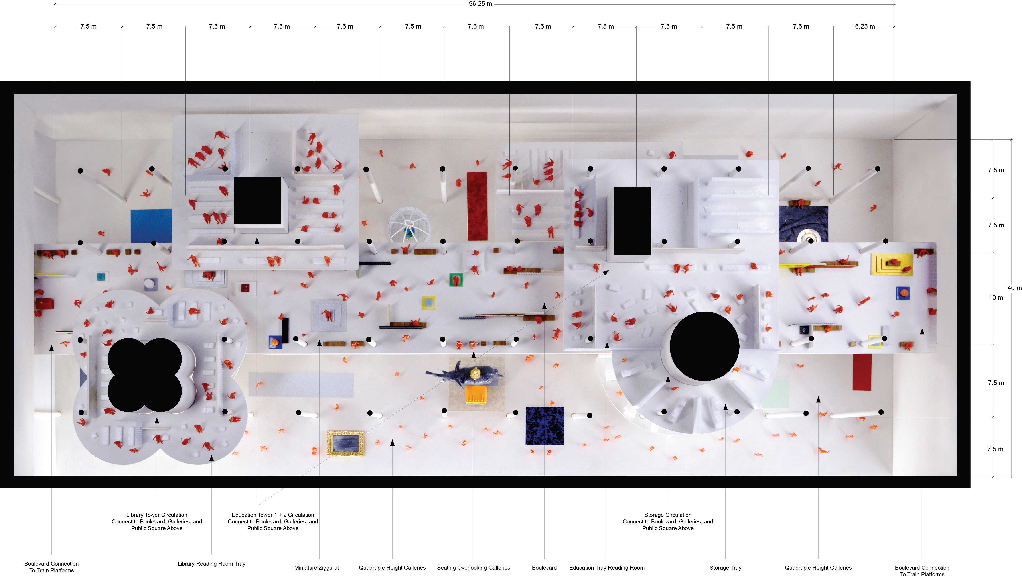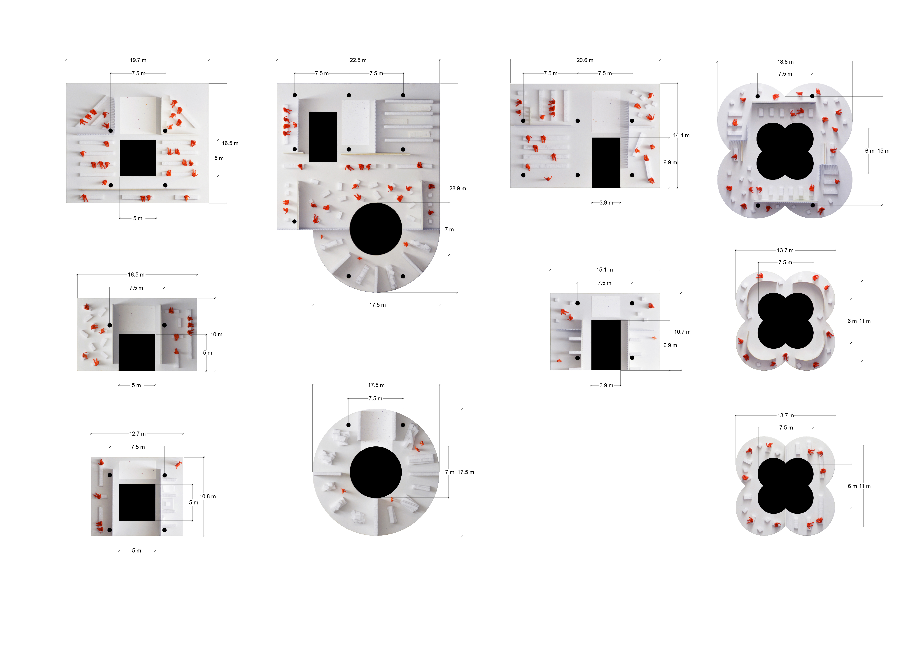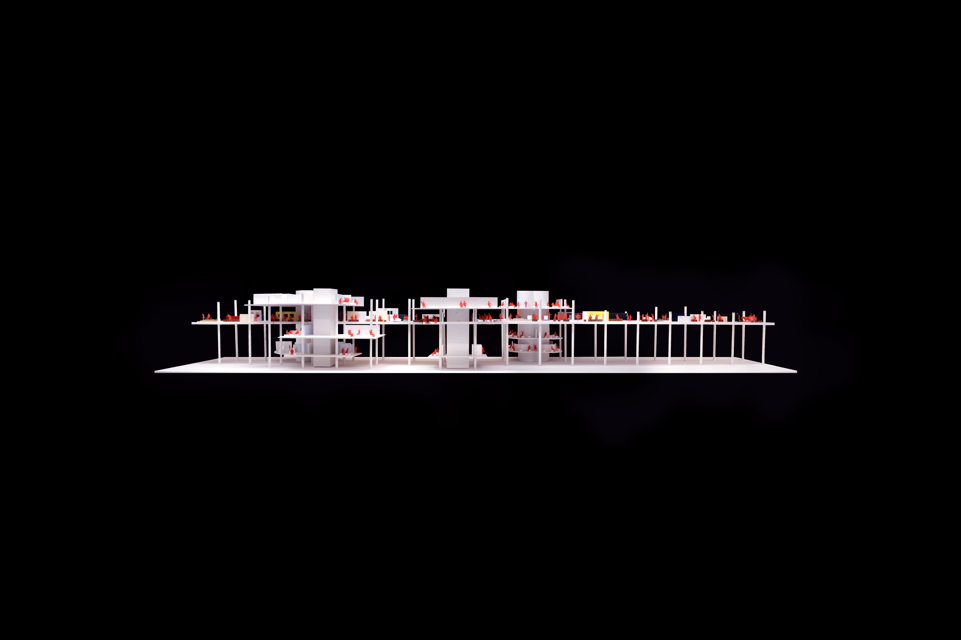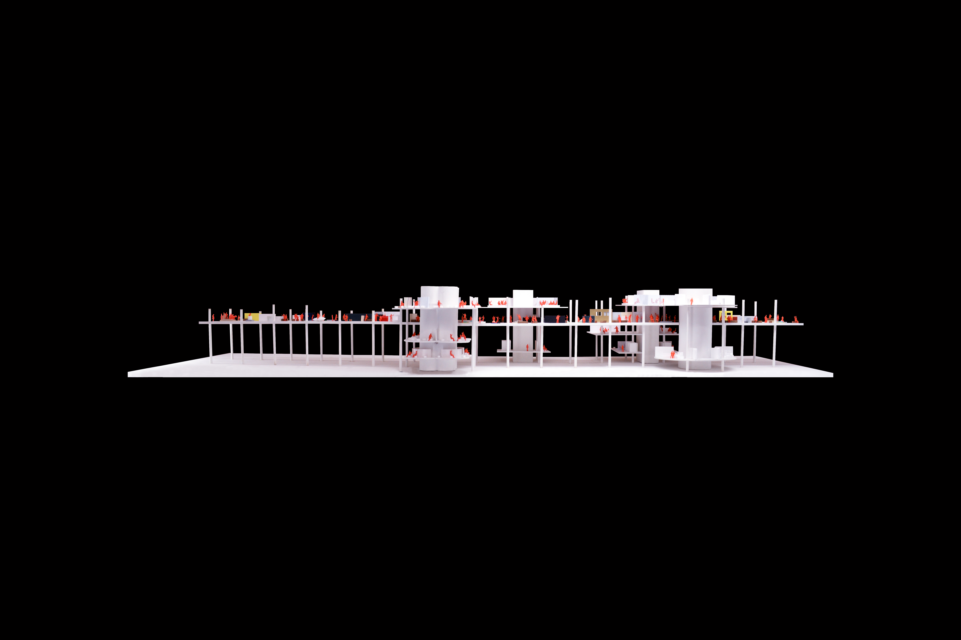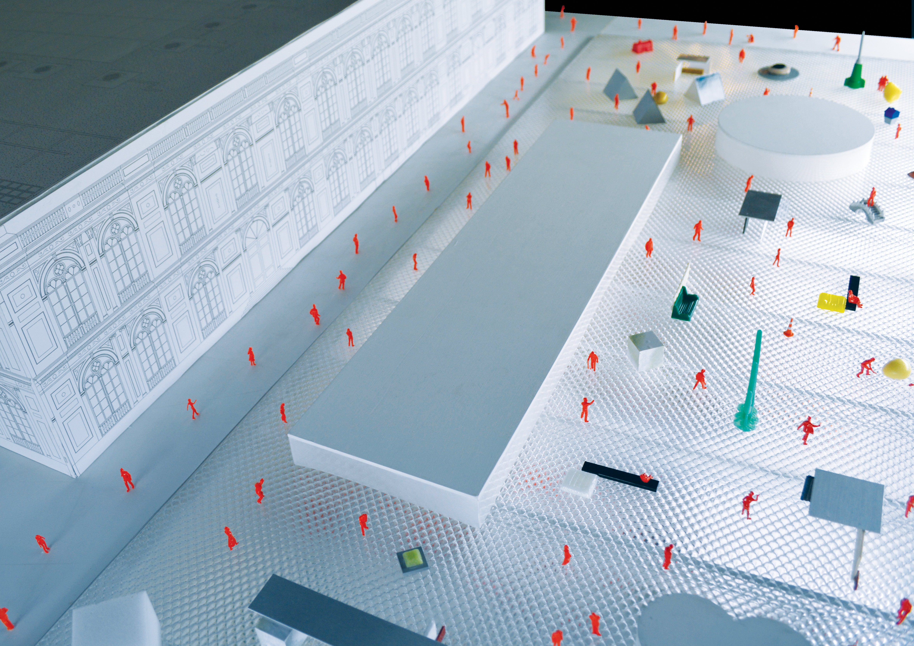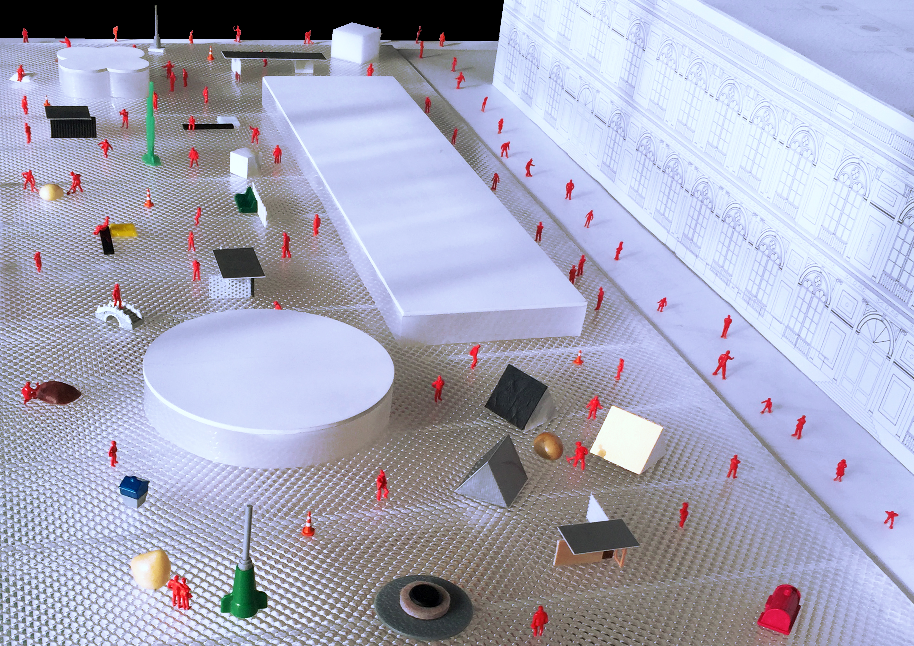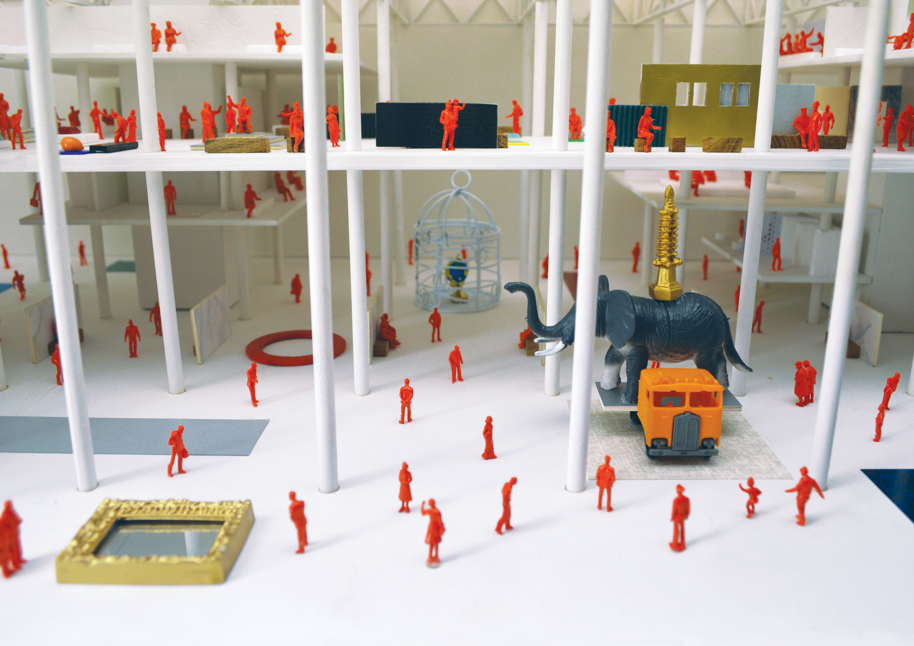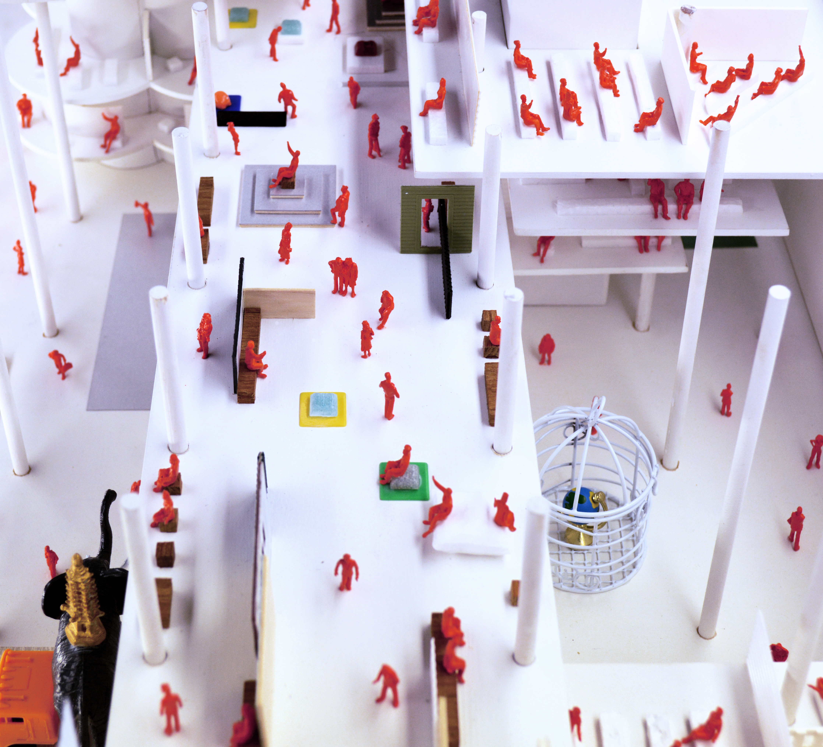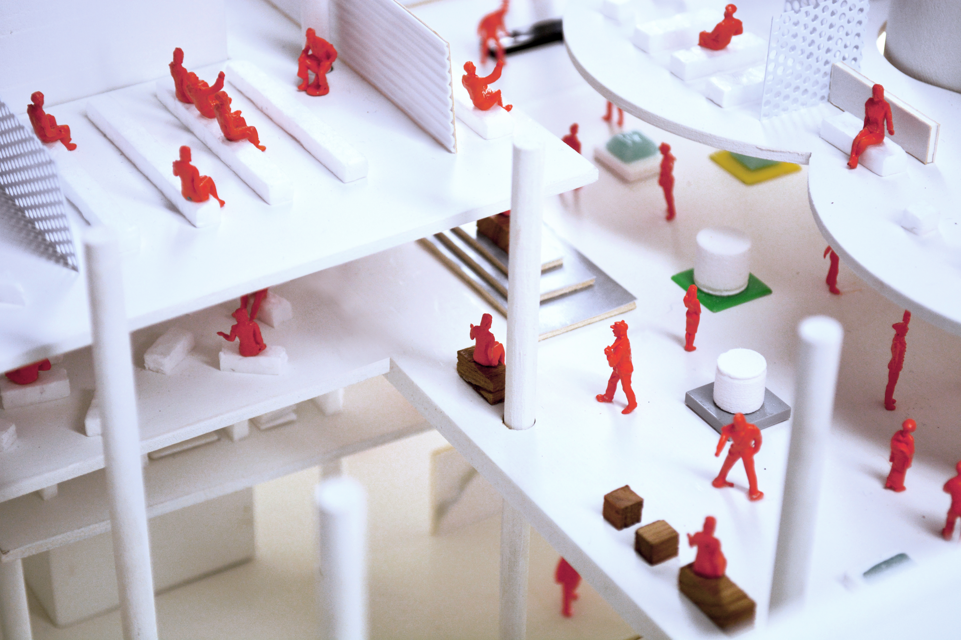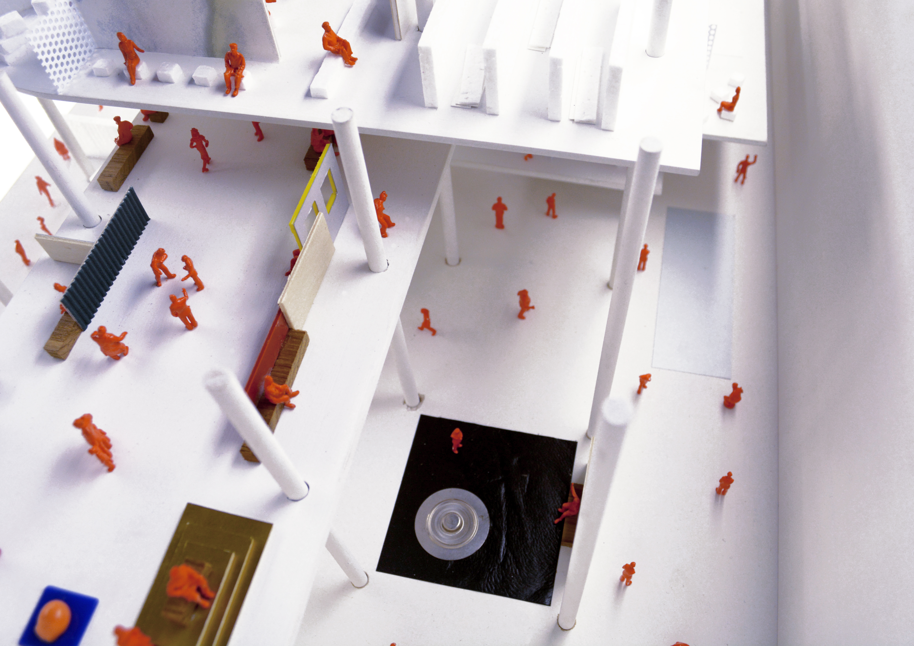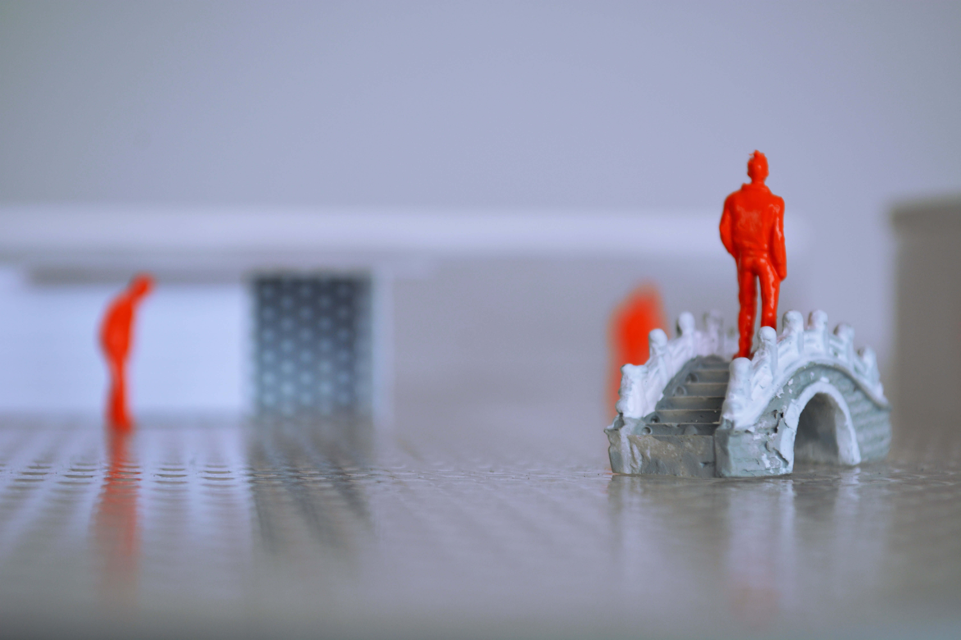
LIMA ART MUSEUM
Proposal for The Lima Art Museum New Contemporary Art Wing, Lima, Peru, 2016, Honorable Mention
Team: Andrew Kovacs, Peter Boldt, Israel Ceja
Project Description:
This proposal for MALI’s New Contemporary Art Wing calls for a volume to be submerged beneath the ground directly across from the Exhibition Palace. Submerging the proposal turns the roof into a new ground and public square for the people of Lima. Follies and kiosks at various scales and sizes, and various degrees of usefulness, are freely and loosely scattered across the roof’s translucent surface and into the park. Three fixed structures on the roof provide street level access to the new contemporary art wing below.
Inside the submerged volume, a large hypostyle hall proportions the space. The galleries are proposed to be at the base of this new submerged volume and their sizes are further modulated by the columns of the hypostyle hall, allowing for open gallery circulation and flexible curatorial strategies between single height, double height, triple height and quadruple height display spaces.
The further required program of Library, Education, and Storage are additionally located inside this new underground volume. Grouped into 4 cores - each is a subterranean tower allowing for vertical access between the galleries at the base of the new volume and the public square at street level. Trays of activity are perched on the cores, each with an open and flexible floor plan that extend into the volume, structurally affixing to the columns of the new hypostyle hall and offering views into the gallery, across to other trays, and up to the translucent public square.
A long and linear interior boulevard cuts through the length of the volume of the new hypostyle hall allowing for horizontal connection between the 4 cores as well as access points to the train platforms beyond. This interior strip is a new confluence point for the citizens of Lima. Conceived as a conceptual extension of the train platforms it aims to seamlessly connect transit of the city with the new contemporary art wing. The interior boulevard is where train riders can meet a library user, and gallery goers can rendezvous with park and public square visitors. As the interior boulevard cuts through the volume of the new hypostyle hall it not only becomes a new center of activity but also offers views below into gallery spaces and above to the translucent roof of the public park.
Together the interior boulevard and the subterranean towers form a figural infrastructure that effectively contain open and flexible trays for activity. Inserted into the volume of the large hypostyle hall this armature not only concentrates program and circulation but generates visual connections between various activities, the gallery, the roof and the metro. Finally, the greater ambition of this proposal is to further collapse the distinction between art and life and allow for seamless connections between activities that may otherwise be disconnected.
Inside the submerged volume, a large hypostyle hall proportions the space. The galleries are proposed to be at the base of this new submerged volume and their sizes are further modulated by the columns of the hypostyle hall, allowing for open gallery circulation and flexible curatorial strategies between single height, double height, triple height and quadruple height display spaces.
The further required program of Library, Education, and Storage are additionally located inside this new underground volume. Grouped into 4 cores - each is a subterranean tower allowing for vertical access between the galleries at the base of the new volume and the public square at street level. Trays of activity are perched on the cores, each with an open and flexible floor plan that extend into the volume, structurally affixing to the columns of the new hypostyle hall and offering views into the gallery, across to other trays, and up to the translucent public square.
A long and linear interior boulevard cuts through the length of the volume of the new hypostyle hall allowing for horizontal connection between the 4 cores as well as access points to the train platforms beyond. This interior strip is a new confluence point for the citizens of Lima. Conceived as a conceptual extension of the train platforms it aims to seamlessly connect transit of the city with the new contemporary art wing. The interior boulevard is where train riders can meet a library user, and gallery goers can rendezvous with park and public square visitors. As the interior boulevard cuts through the volume of the new hypostyle hall it not only becomes a new center of activity but also offers views below into gallery spaces and above to the translucent roof of the public park.
Together the interior boulevard and the subterranean towers form a figural infrastructure that effectively contain open and flexible trays for activity. Inserted into the volume of the large hypostyle hall this armature not only concentrates program and circulation but generates visual connections between various activities, the gallery, the roof and the metro. Finally, the greater ambition of this proposal is to further collapse the distinction between art and life and allow for seamless connections between activities that may otherwise be disconnected.

